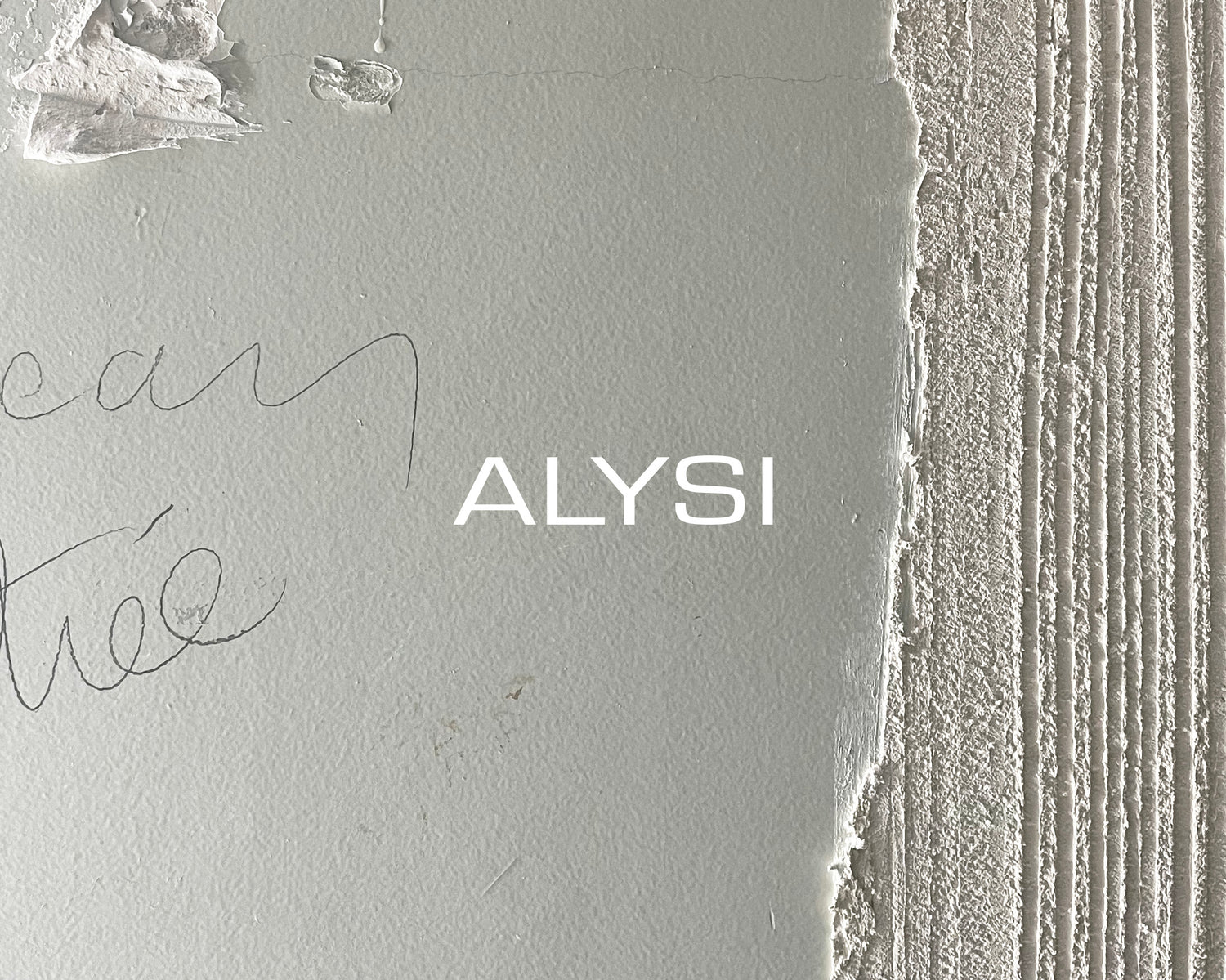
PARIS
Via Ponte Vetero 6, 20121 Milan Italy
+39 02 805 2178
Mon – Sat 10.00 – 19.30 Sun closed
pontevetero@alysis.it
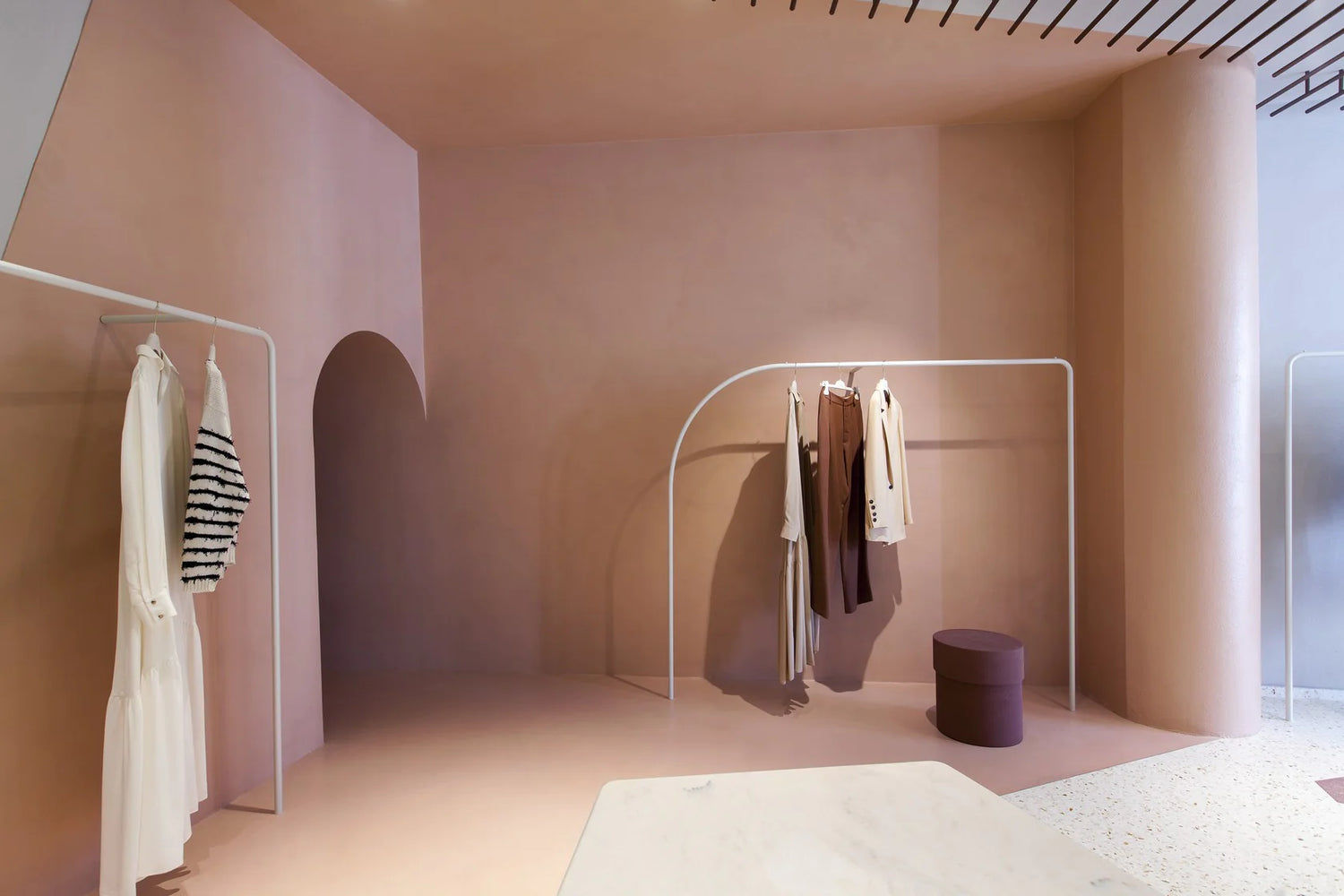
MILAN
Via Ponte Vetero 6, 20121 Milan Italy
+39 02 805 2178
Mon – Sat 10.00 – 19.30 Sun closed
pontevetero@alysis.it
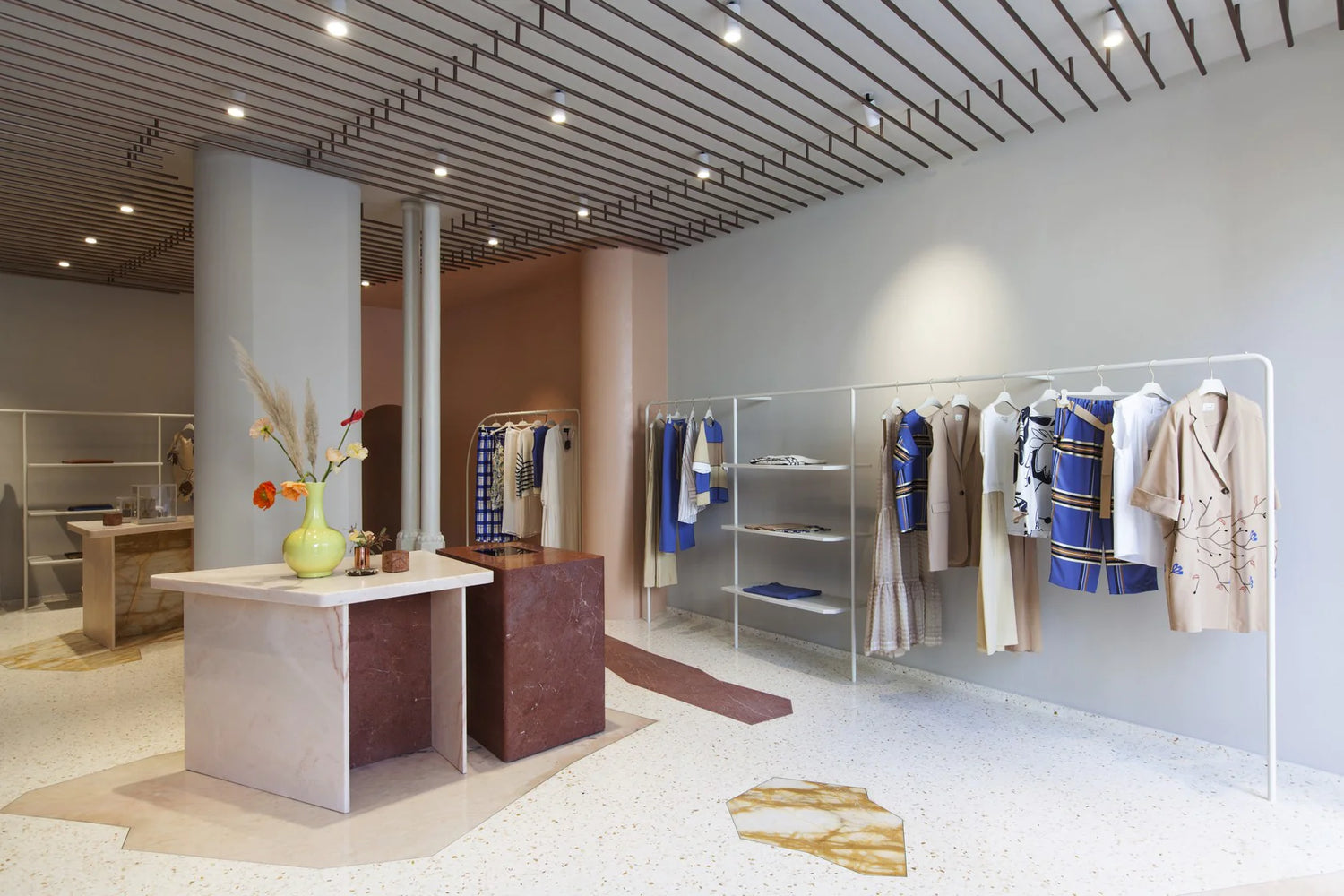
130 m2 in a 17th century building: the ALYSI boutique in Brera is a retail design project in collaboration with Studiopepe, the interior and creative consultancy studio that has transferred the soul of the brand into the interiors, creating a sophisticated and contemporary atmosphere, with a palette of half tones and natural shades that enhance the interpretation of the collection without overwhelming it.
A feminine and modern aesthetic creates a common thread between the garments and the environments. The search for shapes and materials materializes in precious custom-made surfaces, such as the floor that reinterprets the classic Palladian with maxi inserts in irregularly shaped polychrome marble, the glossy surfaces and the sculptural elements in plaster and marble.
The boutique is conceived as a sequence of spaces with an individual and distinct character due to the combination of materials and colours, which accompanies the customer on a chromatic and perspective journey. Divided into three rooms, the space develops in depth: an elegant display of clothes fills the entrance area, where a fresh and bright atmosphere invites you to discover the collection. A passage space instead finds strength in its chromatic and installation configuration, connecting the first to the second room, in which an innovative wall display solution in copper and gypsum becomes the protagonist where the selection of accessories is presented. Finally, the dressing room area is designed as a small living room with a soft and cozy atmosphere, with carpet and finishes that make the environment intimate.
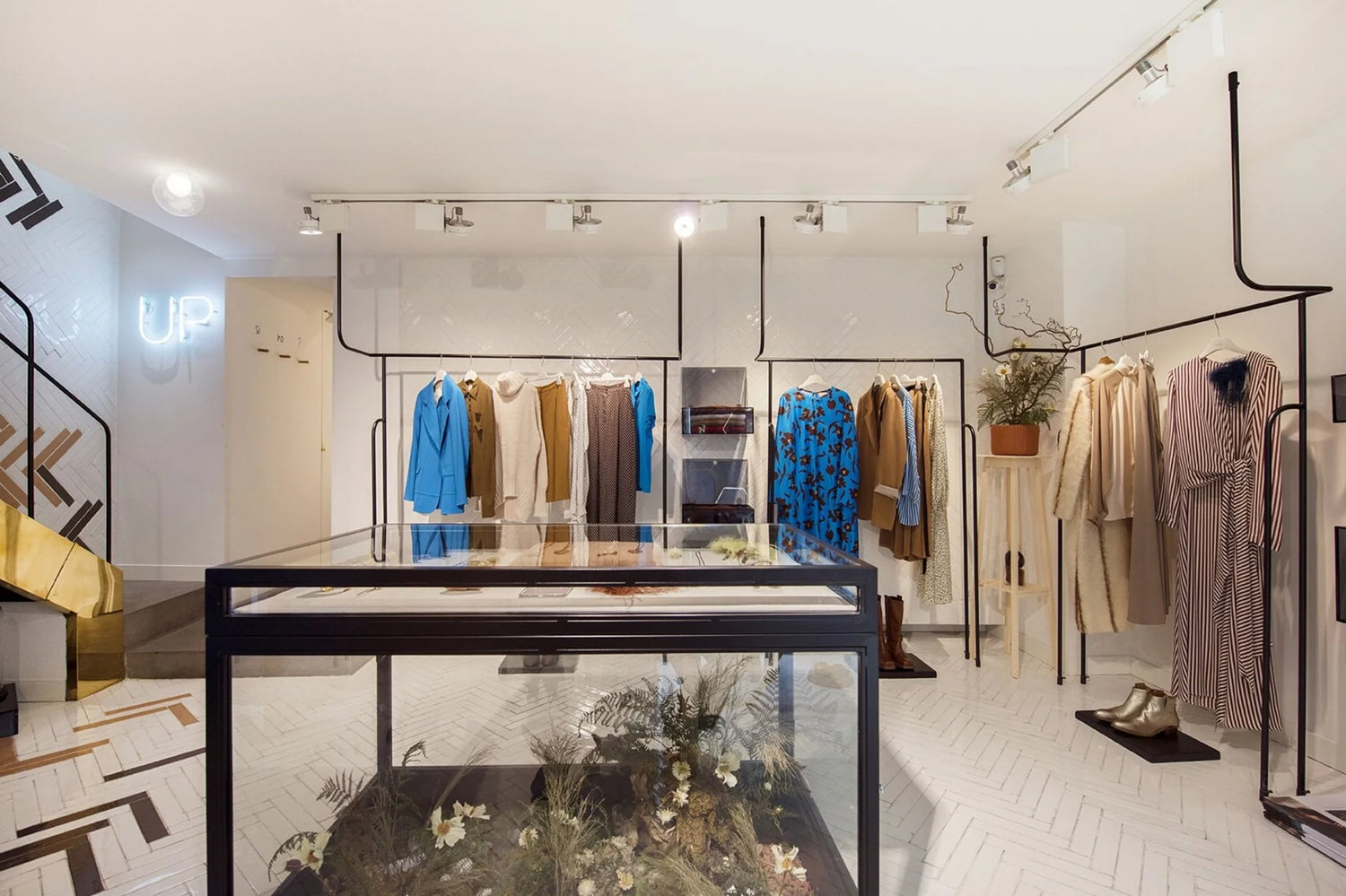
ROME
Via Borgognona 42, 00187 Rome Italy
+39 06 679 0538 Mon – Sat 10.00 – 19.30 Sun 11.00 – 19.30
borgognona@alysi.it
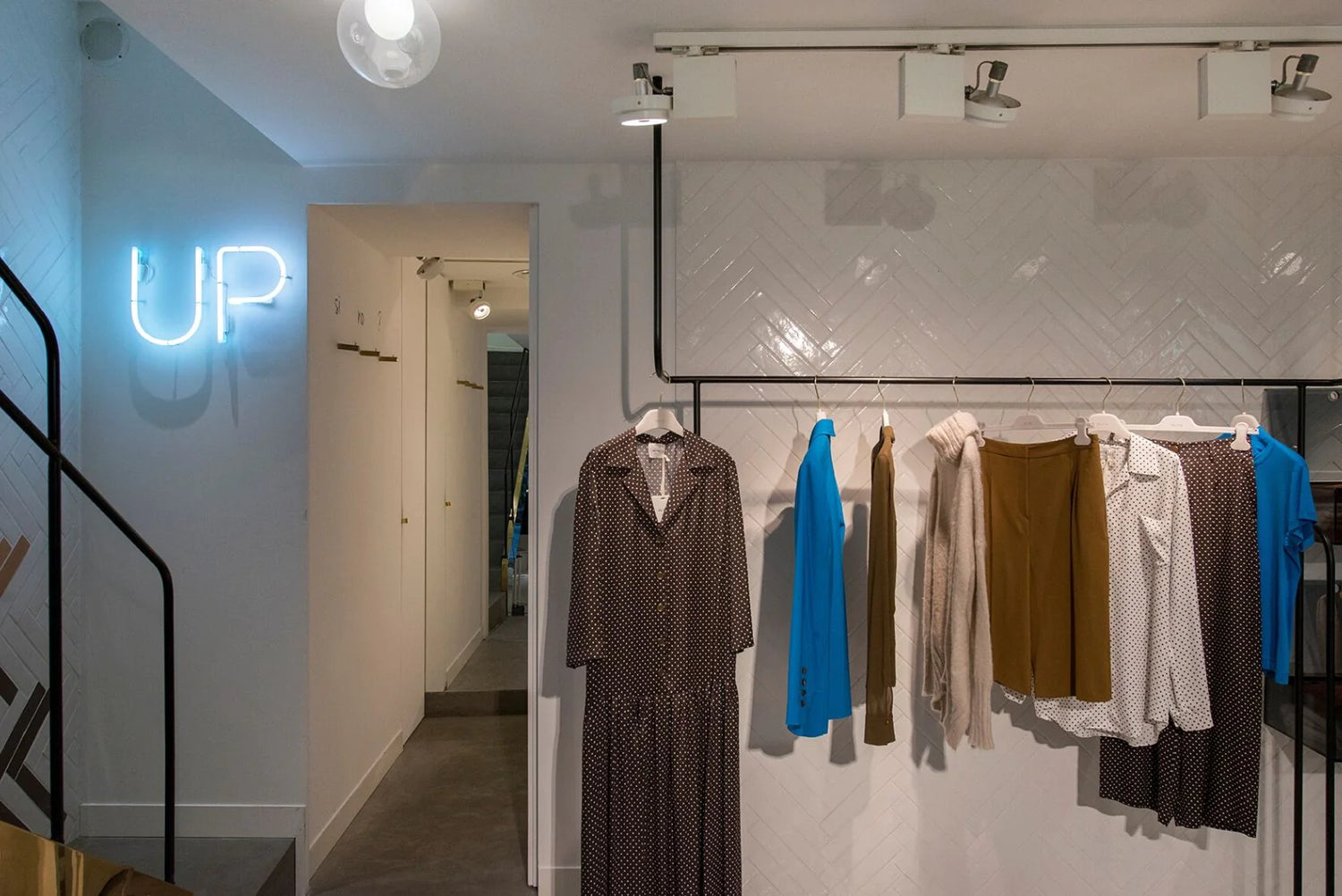
130 m2 in a 17th century building: the ALYSI boutique in Brera is a retail design project in collaboration with Studiopepe, the interior and creative consultancy studio that has transferred the soul of the brand into the interiors, creating a sophisticated and contemporary atmosphere, with a palette of half tones and natural shades that enhance the interpretation of the collection without overwhelming it.
A feminine and modern aesthetic creates a common thread between the garments and the environments. The search for shapes and materials materializes in precious custom-made surfaces, such as the floor that reinterprets the classic Palladian with maxi inserts in irregularly shaped polychrome marble, the glossy surfaces and the sculptural elements in plaster and marble.
The boutique is conceived as a sequence of spaces with an individual and distinct character due to the combination of materials and colours, which accompanies the customer on a chromatic and perspective journey. Divided into three rooms, the space develops in depth: an elegant display of clothes fills the entrance area, where a fresh and bright atmosphere invites you to discover the collection. A passage space instead finds strength in its chromatic and installation configuration, connecting the first to the second room, in which an innovative wall display solution in copper and gypsum becomes the protagonist where the selection of accessories is presented. Finally, the dressing room area is designed as a small living room with a soft and cozy atmosphere, with carpet and finishes that make the environment intimate.


































